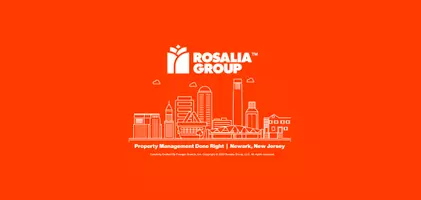61 South Main Phillipsburg Town, NJ 08865
OPEN HOUSE
Sat May 03, 12:00pm - 2:00pm
UPDATED:
Key Details
Property Type Condo
Sub Type Condo/Coop/Townhouse
Listing Status Active
Purchase Type For Rent
MLS Listing ID 3959946
Style 3 or More Stories, Multi Floor Unit
Bedrooms 2
Full Baths 2
HOA Y/N No
Year Built 2024
Lot Size 0.900 Acres
Property Sub-Type Condo/Coop/Townhouse
Property Description
Location
State NJ
County Warren
Rooms
Other Rooms Dining L, Eat-In Kitchen, Full Bath, Liv/Dining Combo, Stall Shower and Tub
Kitchen 13x12
Interior
Interior Features Carbon Monoxide Detector, Fire Extinguisher, High Ceilings, Smoke Detector
Cooling Central Air
Flooring Laminate
Inclusions Building Insurance, Maintenance-Building, Maintenance-Common Area
Exterior
Exterior Feature Sidewalk
Parking Features On Site
Building
Lot Description Lake/Water View, Skyline View
Sewer Public Sewer
Water Public Water
Architectural Style 3 or More Stories, Multi Floor Unit
Others
Pets Allowed Breed Restrictions
Senior Community No




